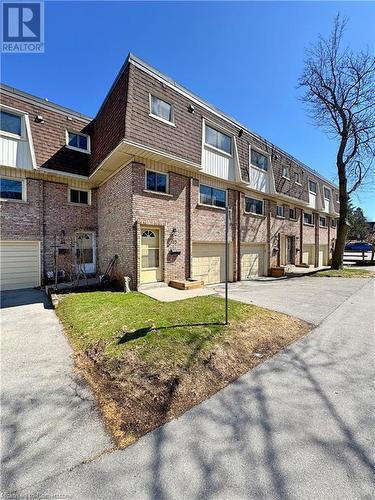



Rico Sacchini, Sales Representative




Rico Sacchini, Sales Representative

Phone: 905.574.3038
Fax:
905.574.8333

250 -
2247
RYMAL
ROAD
EAST
STONEY CREEK,
ON
L8J2V8
| Condo Fees: | $568.00 Monthly |
| No. of Parking Spaces: | 2 |
| Floor Space (approx): | 1150 Square Feet |
| Bedrooms: | 3 |
| Bathrooms (Total): | 2 |
| Bathrooms (Partial): | 1 |
| Zoning: | DE-3/S-220 |
| Access Type: | Highway access |
| Amenities Nearby: | Park , Public Transit , Schools |
| Community Features: | Community Centre , School Bus |
| Equipment Type: | Water Heater |
| Maintenance Fee Type: | Insurance , Landscaping , Property Management , Water |
| Ownership Type: | Condominium |
| Parking Type: | Attached garage |
| Property Type: | Single Family |
| Rental Equipment Type: | Water Heater |
| Sewer: | Municipal sewage system |
| Appliances: | Dishwasher , Dryer , Refrigerator , Stove , Washer , Hood Fan |
| Architectural Style: | 3 Level |
| Basement Development: | Finished |
| Basement Type: | Full |
| Building Type: | Row / Townhouse |
| Construction Style - Attachment: | Attached |
| Cooling Type: | Central air conditioning |
| Exterior Finish: | Brick , Other |
| Heating Fuel: | Natural gas |
| Heating Type: | Forced air |